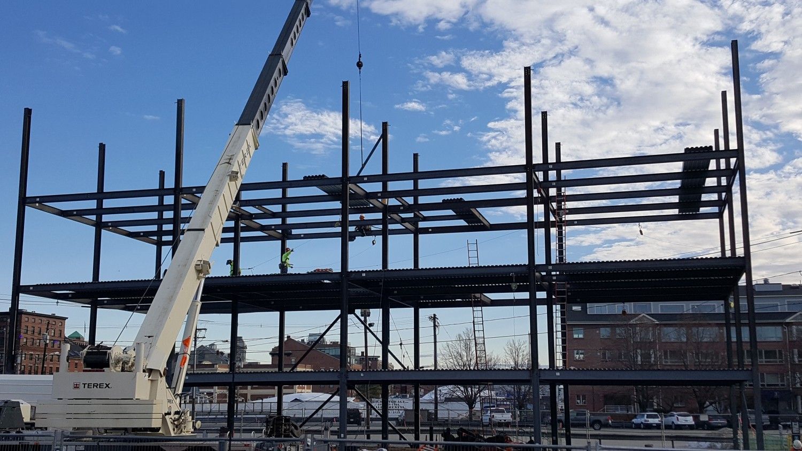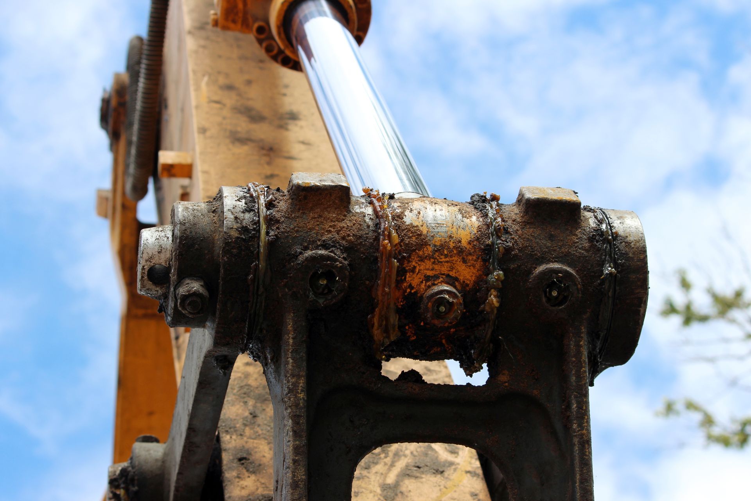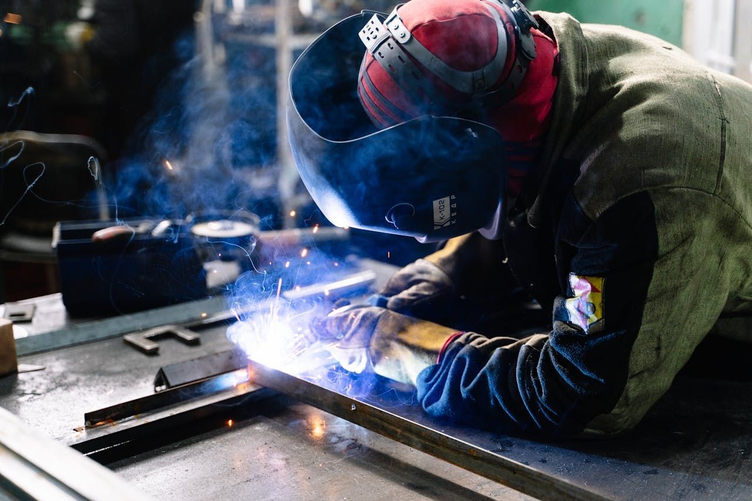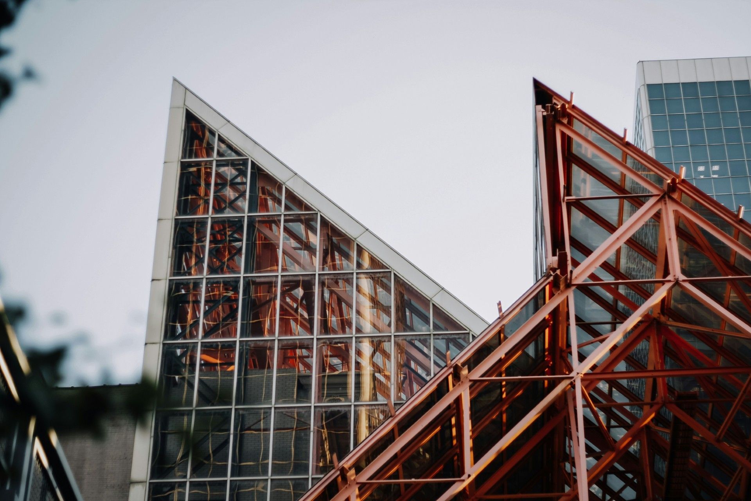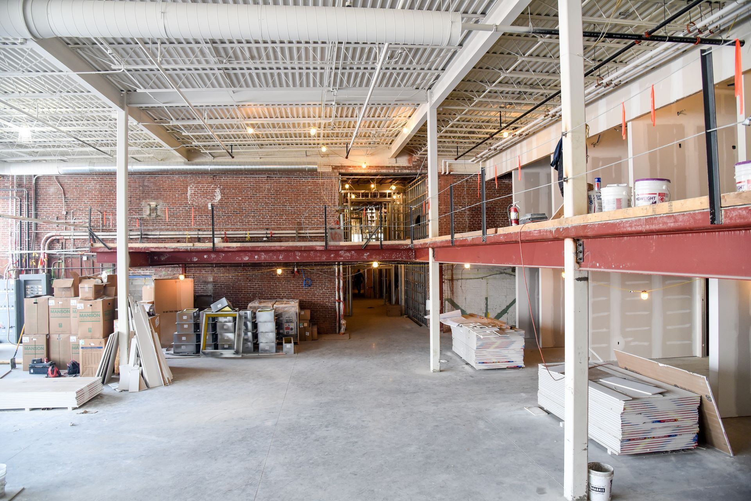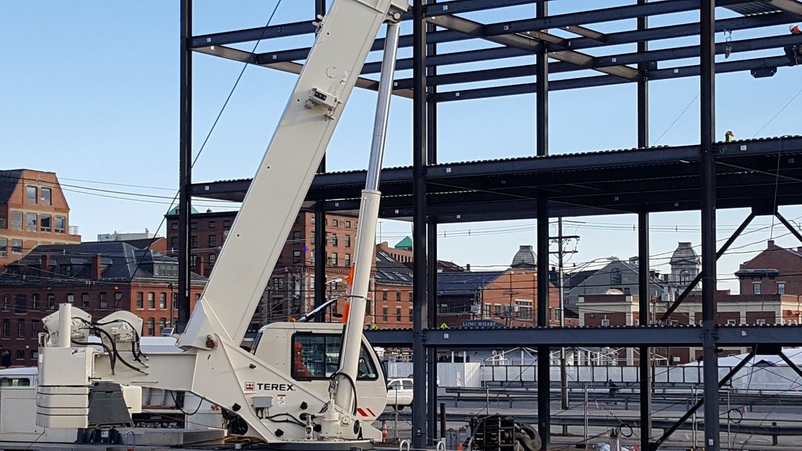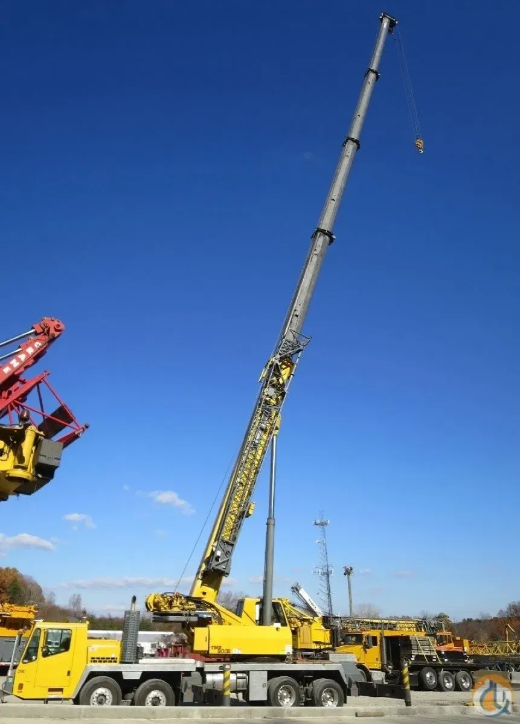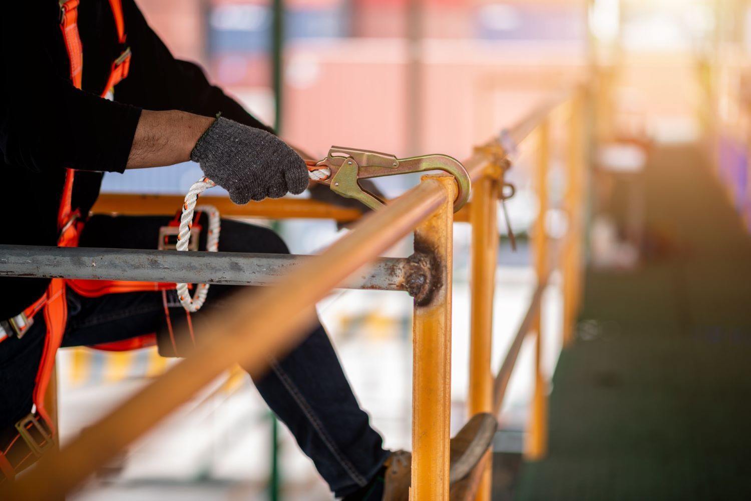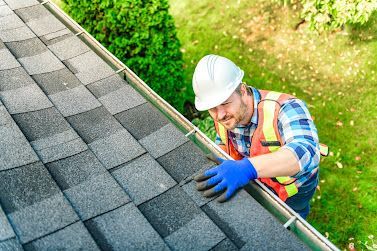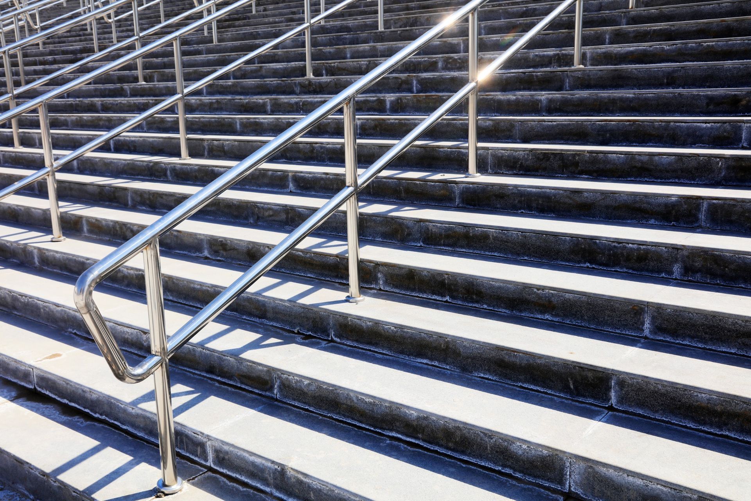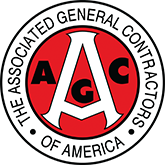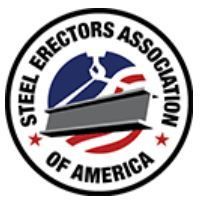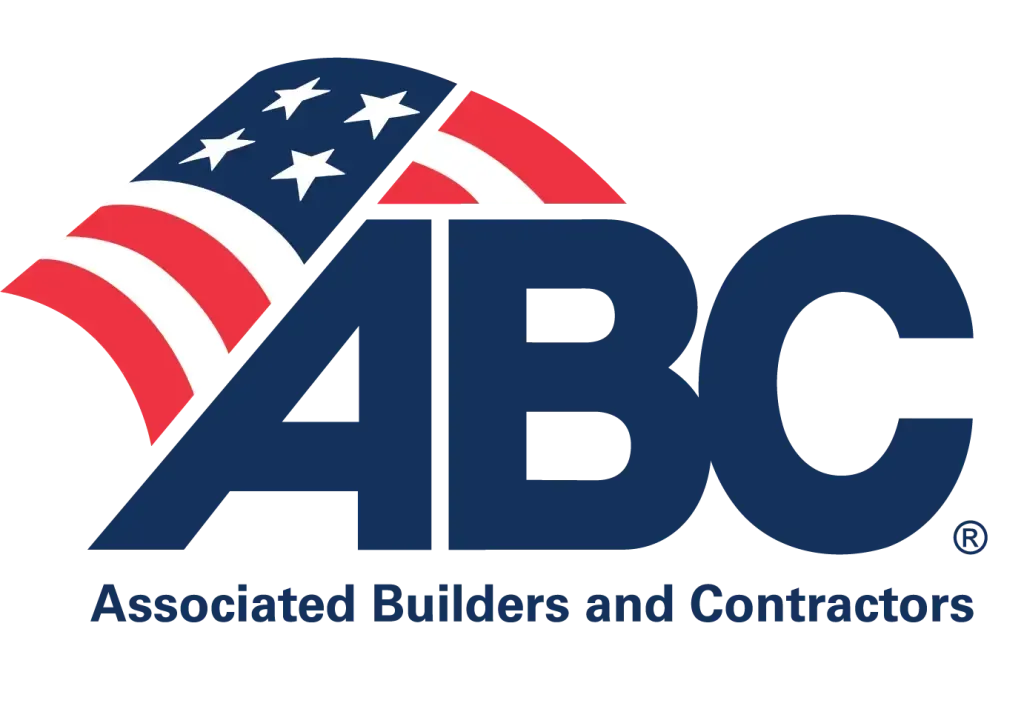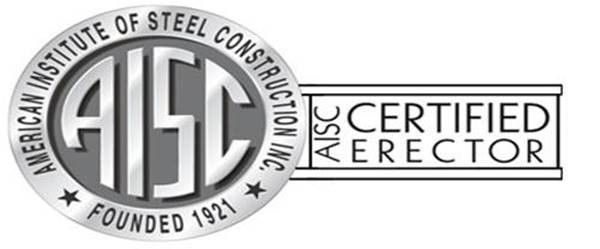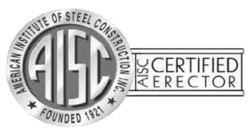A Step-by-Step Look at the Steel Erection Process
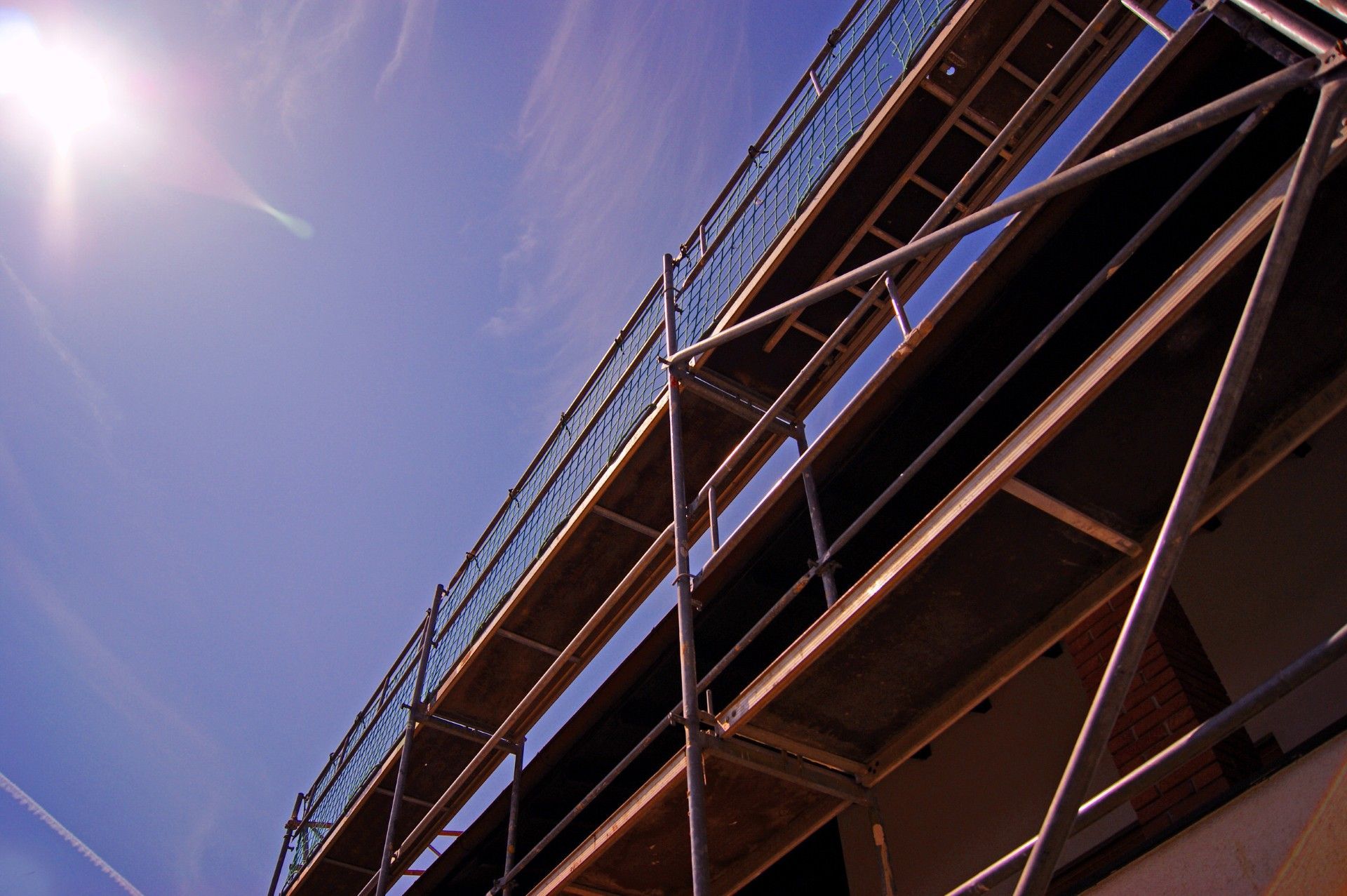
Steel erection is the backbone of many large-scale construction projects. It supports everything from office buildings to schools and industrial plants. The process may seem simple from the outside, but each stage follows a precise plan. Timing, coordination, and safety play a major role from start to finish.
Here's how structural steel comes together on site, step by step.
Step 1: Pre-Planning and Engineering Coordination
There is a lot of groundwork before the first beam arrives. Engineers, fabricators, and erectors work together to finalize the drawings. These detailed blueprints show exact sizes, connection points, and structural requirements. Load paths, anchor bolt placement, and lifting procedures must all be clear.
Once drawings are approved, material is ordered, schedules are set, and safety plans are reviewed. Clear communication at this point prevents costly changes later.
Step 2: Site Preparation
The project site needs to be ready before the steel can go up. Foundations and anchor bolts must be in place. Ground conditions must support cranes and other heavy equipment. Clear access routes for trucks are also required.
Surveyors check alignment to make sure the building grid is accurate. If anything is out of place, adjustments happen before the first delivery. Clean staging areas help crews work efficiently and safely.
Step 3: Delivery and Staging of Steel Components
Fabricators complete the steel parts off-site based on the approved drawings. These include beams, columns, trusses, and bracing. After finishing them, they load and transport the components to the jobsite. Crews schedule deliveries in the correct order to match the erection sequence.
At the site, workers stage the components close to their lift points. They inspect each piece to check quality, markings, and fit-up before starting assembly. This process keeps the hoisting smooth and avoids delays.
Step 4: Erection of Structural Columns
Crews start by setting the structural columns. These vertical members support the rest of the building. Cranes lift each column into position, and workers secure them right away using temporary steel pins or bolts.
They check base plates to make sure they sit flat on the anchor bolts. Using plumb lines, they align each column correctly. Once the alignment is right, they tighten the bolts to the specified torque. After securing one column, they move on to the next in the sequence.
Step 5: Placement of Beams and Horizontal Framing
With columns in place, the next step is installing beams. These horizontal elements connect the columns and begin to form the floors and roof levels. Beams are lifted by crane and set onto bearing points. Ironworkers bolt or weld them in position.
This part of the process takes experience and coordination. You need a skilled team that understands weight, balance, and timing. One mistake can slow down the entire project, so having experts on site makes all the difference.
Step 6: Decking and Floor Installation
Once the main frame is secure, metal decking is laid across beams to create the floors. These sheets act as a base for concrete pours. Crews secure the decking with welds or fasteners, then prepare it for concrete placement.
This phase often happens while upper levels are still being assembled. It allows follow-up trades to begin their work on lower levels, speeding up the overall timeline.
Step 7: Safety Throughout the Process
Steel erection involves working at height, moving heavy loads, and operating complex equipment. Safety plans include fall protection systems, crane lift plans, and crew training. Spotters and signalers guide crane movements to avoid hazards.
Each project includes daily inspections and toolbox talks. These routines help keep everyone alert and reduce risks on site.
At American Aerial Services, we bring skilled crews and precise steel erection methods to every project. Contact us to see how our expertise can help build your next structure safely and efficiently.
